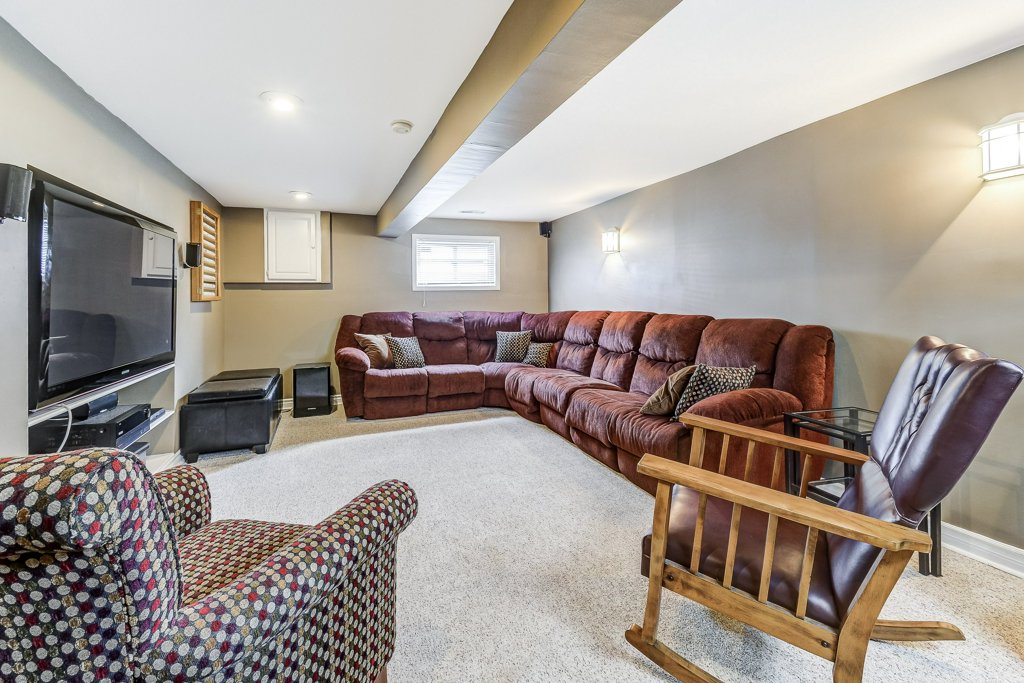This immaculate home is sure to impress! Completely rebuilt and redesigned 23 years ago and well maintained since with several updates. No expense spared and nothing left undone. Shingles in 2019, furnace & a/c in 2021, siding 2005, most windows 2005.
3 bedrooms and 1.5 bathrooms
Over 1,200 sq ft of living space
30 x 93 foot lot
Love the proximity to the Red Hill Expressway – zip on and zip off for an easy commute to wherever you need to go!
** VIRTUAL TOUR OF THIS HOME AVAILABLE AT THE BOTTOM OF THIS PAGE **

The main level was updated in 2005 with new kitchen cabinets, durable Gibraltar counter tops and beautiful flooring. Convenient pantry closet for extra storage.







Complete with 4 appliances, including gas stove, built-in microwave & dishwasher. Check the floor plans below and see the location of the pantry and handy powder room.







Upstairs you will find 3 bedrooms and bathroom with a beautiful tiled shower with a glass wall and door. The floors are so beautiful on this level also.






Even with the finished family room in the basement there’s still an abundance of storage space.


To satisfy your thirst for backyard bbq’s and get-togethers – walk out the back door onto the wonderful composite deck and into the fully fenced backyard.




Appliances included: fridge, stove, dishwasher, built-in microwave, freezer, BBQ (washer and dryer are negotiable)
Property Taxes: $3208 for 2022
If you are interested in viewing this home in person, please contact me,
Andrea Harley-Maddox, Broker
~ RE/MAX Escarpment Realty Inc., Brokerage ~
OFFICE: 905-304-3303 ~ CALL or TEXT: 905-572-0777
email: andrea@readytomove.ca


- Like me on Facebook: https://www.facebook.com/afriendinrealestate
- Follow me on X : https://twitter.com/AndreaHarMaddox
- Connect with me on LinkedIn: https://www.linkedin.com/in/andrea-harley-maddox-662a6725
Click on the following link or one of the photos below to follow me on Instagram: https://www.instagram.com/andrea.harley.maddox






