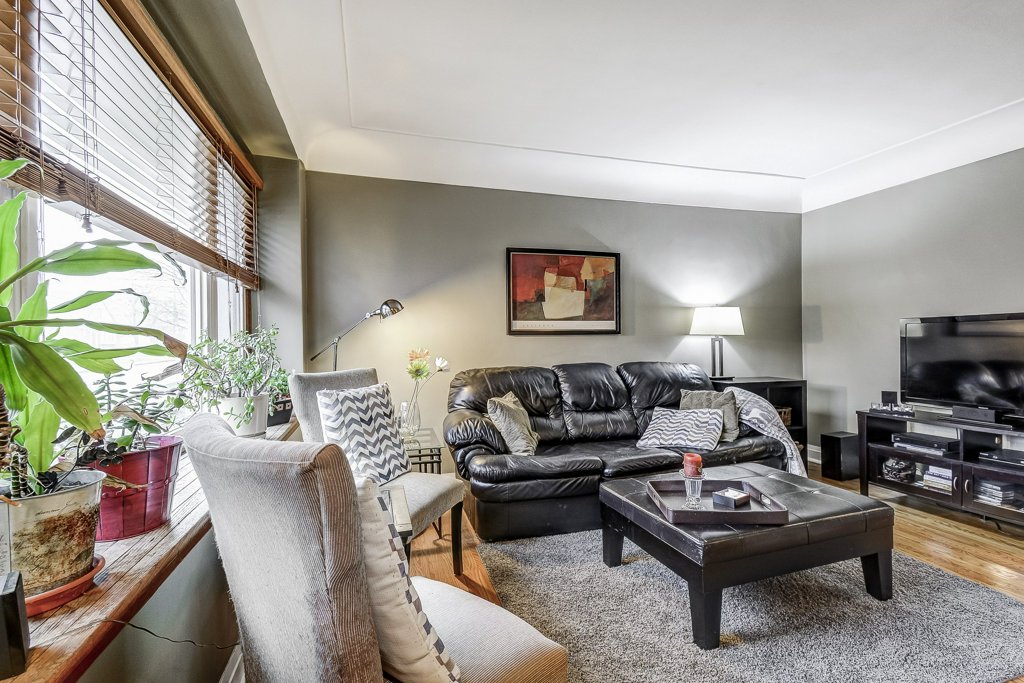Approx 1241 square feet
Close to Rosedale neighborhood’s abundance of nature trails, escarpment stairs, King’s Forest Golf Club and Glendale Golf & Country Club. Many amenities within walking distance.
Easy access to Red Hill Valley Parkway and the QEW to Toronto or Niagara
** VIRTUAL TOUR OF THIS HOME AVAILABLE AT THE BOTTOM OF THIS PAGE **

1.5 STOREY BRICK HOME
Enjoy your morning coffee on the front porch.
The welcoming foyer has a closet for your footwear and outer wear.


Lots of natural light in the spacious living room and beautiful hardwood floors.



The den/office adjoins the living room and could be turned back into a main floor bedroom if desired. A central hall allows access to all the main floor rooms and 4 piece bathroom.





The beautiful dining room looks out over the back garden and opens into the kitchen.



The kitchen is perfect for the chef in the family and the direct access to the dining room makes the two rooms a great location for family and friends to gather. With huge sliding glass doors to the back patio and gardens, the celebrations can be both indoor and outdoor.





Two bedrooms complete the upper level.
Each has their own closet and the centre hall has additional closet space available.




Awesome space in the basement: rec-room, bathroom and an oversized laundry room. Side entrance for in-law potential or a cool teen retreat!


Enjoy BBQing or just relaxing on the back deck and watch the backyard come to life. Bordering the rear yard are mature trees and flowering bushes making for an extremely private backyard retreat during the spring and summer.





Appliances included: Fridge, Stove, Dishwasher, Built-In Microwave, Washer, Dryer
Property Taxes: $3724 for 2022
Lot size: 45 X 98 feet
If you are interested in viewing this home in person, please contact me,
Andrea Harley-Maddox, Broker
~ RE/MAX Escarpment Realty Inc., Brokerage ~
OFFICE: 905-304-3303 ~ CALL or TEXT: 905-572-0777
email: andrea@readytomove.ca


- Like me on Facebook: https://www.facebook.com/afriendinrealestate
- Follow me on X : https://twitter.com/AndreaHarMaddox
- Connect with me on LinkedIn: https://www.linkedin.com/in/andrea-harley-maddox-662a6725
Click on the following link or one of the photos below to follow me on Instagram: https://www.instagram.com/andrea.harley.maddox















